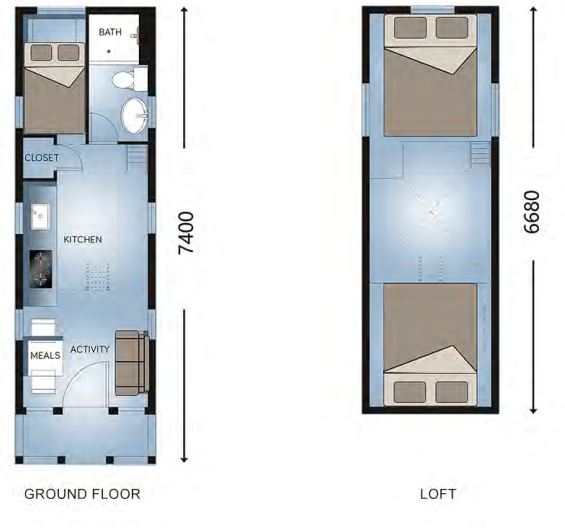Pro Golden Cedar Corporation
Tiny House , TIS01 - 153 sqft in main +153 loft
Couldn't load pickup availability
Tiny house
153 sqft
1 kitchen, 1 bathroom, 1living room
2 bedrooms in loft
Framework Galvanized square tube, I beam purline
Roof color sheet screw Wall PU Metal sandwich
panel Interior wall Solid wood
Insulation 75mm glass wool use roof and wall
rock wool, EPS Floor 12mm thickness compound floor Color choice Ceiling solid wood Can order other materials Door
wood door Window aluminum window
Glass 5.0 thinkest single layer toughened glass
Bathroom 800*800mm shower toilet, basin, mirror, hot and cold tap
Kitchen Cabinets, hot and cold faucets, stainless steel sinks, quartz or stainless steel countertops, blister cabinet doors Color, specification, the material can be customized Power Lights, (not included)
power, switches, sockets Customized to the voltage of each country Pipe Up and down the pipe PVC and PPR hot me
Materials
Materials
Dimensions
Dimensions
Care information
Care information


Image with text
Pair text with an image to focus on your chosen product, collection, or blog post. Add details on availability, style, or even provide a review.


