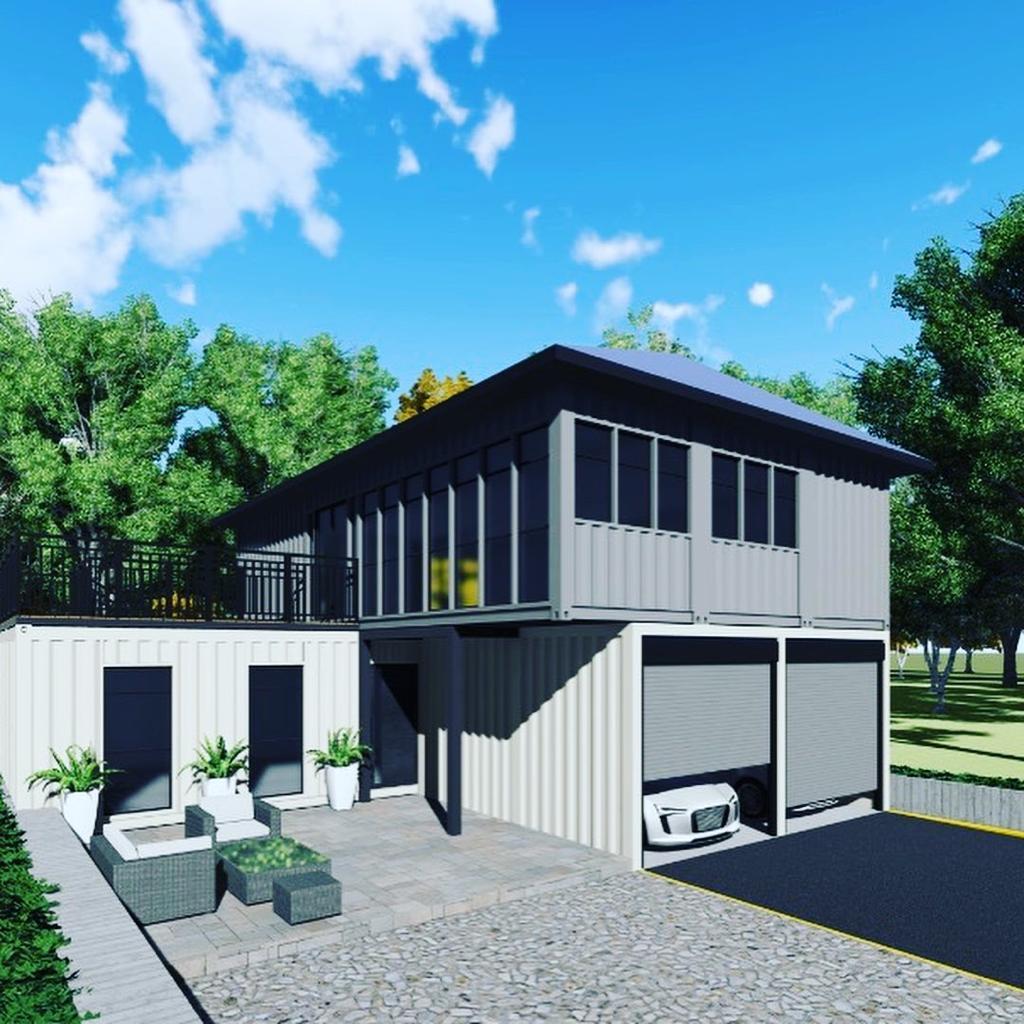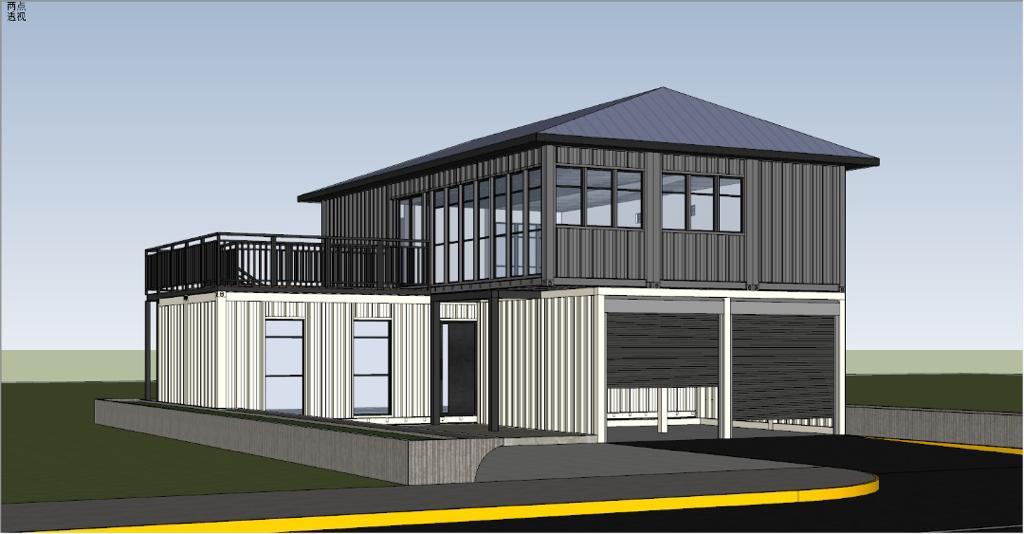Pro Golden Cedar Corporation
Prefab House - SAB20 - 1600sqft
Couldn't load pickup availability
1600 ft Modular Home, two-story with a two-car garage with 256sqft Balcony
3 bedrooms, 1 kitchen, 3 bathrooms.
Big space for living room.
Steel structure, Sandwich panel. R-value 23 for walls,
The Price Include:
Top and bottom Steel frame : ( all items in this part are galvanized )
- Top corner part
- Top main beam
- Top secondary
- Square tube
- Water collect palate
- Bottom main beam
- Bottom secondary beam
Column :
- Column
- Connector – Steel board
- Reinforcement
Roof System:
- Top skin panel
- Top insulation material
- Wire mesh
Bottom System:
- Bottom skin panel
- Bottom insulation
- Bottom Structure board
Insulation panels, Sandwich panels
Barn Sheet metal for exterior cover
Doors and windows
- Broken Bridge Aluminum Alloy Casement door with
- Windows Double-layer tempered glass with argon gas in the middle
Waterproof connection, all connectors, and edge cover edge
wall panel: Color steel insulation board
outdoor ceiling: Color steel plate ceiling
Indoor ceiling PVC ceiling
Floor decoration: SPC Floor
Stairs Indoor stairs Steel-wood staircase
Iron railing
Installation, Foundation, Plumbing, Electrical, HVAC, and the like is an extra charge. Shipping is not included
Materials
Materials
Dimensions
Dimensions
Care information
Care information










Image with text
Pair text with an image to focus on your chosen product, collection, or blog post. Add details on availability, style, or even provide a review.










